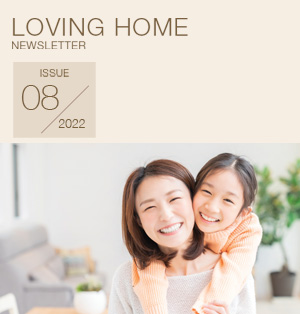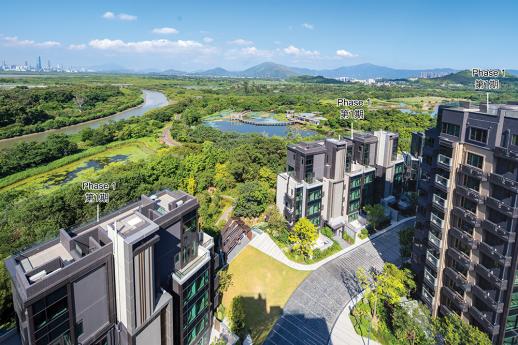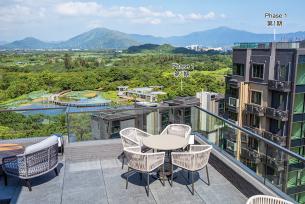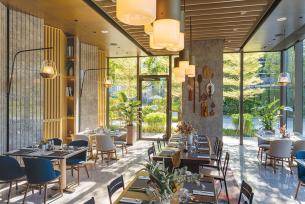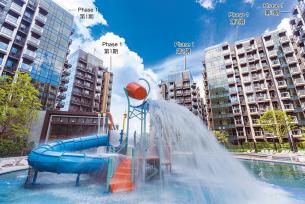Sun Hung Kai Properties (SHKP) has always brought comfortable and enjoyable places to live for its residents from the prospect of home, understanding that quality is the top concern for every property buyer. SHKP recently arranged the successive handover of the units to owners — Phase 1 and Phase 2 of "Wetland Seasons Bay", the series finale of the Wetland Park Development in Tin Shui Wai.
Wetland Lot No. 33 Development ("the Development"), meticulously planned by SHKP, is divided into three phases. The overall layout and orientation are ingenious and unique, preserving panoramic views of Wetland ParkA. The Development enjoys a low-density living space, viewing the bustling scenery of Shenzhen Bay and NanshanA. The Light Rail Wetland Park Stop is within easy walking distance, and the Development is equipped with comprehensive community facilitiesB, bringing unique geographical and environmental advantages. Phase 1 and Phase 2 of Wetland Seasons Bay of the Development are both managed by Royal Elite Service Company Limited (Royal Elite). SHKP has closely monitored since the early stages of construction to ensure the quality of the properties, and new technologies are constantly being introduced to further improve quality in every respect. For example, using an exclusive mobile appC on their smartphones, residents can simply send a QR code to their relatives and friends as an electronic visitor pass to allow them access to the lobby and residential floors, which is easy and convenient. Royal Elite has also specially set up waste separation bins on each floor to help residents earn GREEN$ for redemption of gift items with the GREEN$ smart cardD through the waste reduction and recycling project promoted by the Environmental Protection Department, bringing residents a green and worry-free living experience.
The Development comes with a private clubhouse, "Club Seasons by the Bay"E with outdoor green space, inspired by the four seasons of the wetland, while the decoration and layout of the gardens take the wetland as their guide. The facilities are ideal for sports and leisure, such as the 24-hour Gym by the BayE with a whole range of fitness equipment, a children's playgroundE, the 31-metre-high The Upper ClubE, and the Multi-purpose Room connected to the Outdoor DeckE. The Development has it covered when it comes to leisure facilities, and families can have fun anytime, anywhere.
A The above is only a general description of the surrounding environment of Phase 1 and Phase 2 of the Development and does not represent that all units will enjoy the relevant views. The views described are subject to the floor on which the unit is located, the orientation of the unit and the surrounding structures and environment. They are not applicable to all units of Phase 1 and Phase 2 of the Development and the surrounding structures and environment of Phase 1 and Phase 2 of the Development may change from time to time. The Vendor does not make any offer, representation, undertaking or warranty whatsoever, whether express or implied, regarding the views and surrounding environment of Phase 1 and Phase 2 of the Development.
B The surrounding area, buildings and facilities of Phase 1 and Phase 2 of the Development might change from time to time and shall not be construed as any offer, undertaking, representation or warranty on the part of the Vendor. The Vendor advises prospective purchasers to conduct an on-site visit for a better understanding of the development site, its surrounding environment and the public facilities nearby.
C The management services and other abovementioned services will be provided by the manager of the Phase 1 and Phase 2 or other contract-engaged third party companies. The manager or contract-engaged third party companies may solely determine the fees, terms of use, operation hours and service period of the managed service or other abovementioned services, but subject to the terms in the Deed of Mutual Covenant, service contract or other relevant legal documents. The mobile app is a smartphone application in the course of development; its functionalities and services may be modified, increased, deleted or adjusted from time to time without prior notice to any purchaser. The mobile app may not be available for immediate use at the time of handover of the residential properties in Phase 1 and Phase 2. The abovementioned information does not constitute and shall not be construed as any offer, representation, undertaking or warranty whatsoever, whether express or implied, of the usage, operations and/or provisions of any relevant facilities and/or services on the part of the Vendor.
D The GREEN$ smart card data was sourced from the Environmental Protection Department's Hong Kong Waste Reduction Website: www.wastereduction.gov.hk/tc/community/crn_intro.htm, information retrieved on 12 August 2022 and is for reference only.
E "Club Seasons by the Bay" is the residents' clubhouse of the Development. The clubhouse and/or recreational facilities may not be immediately available for use upon handover of Phase 1 and Phase 2 of the Development. Some of the facilities and/or services belong to or are situated at other Phase(s) of the Development and shall not be available for use before completion of construction of such Phase(s) and all the necessary preparations for such use. Some of the facilities and/or services may be subject to the consent or permit issued by the Government authorities and may be subject to additional charges. The promotional names that appear in this advertisement/promotional material will not appear in any preliminary agreement for sale and purchase, formal agreement for sale and purchase, assignment or any other title documents relating to the residential properties. The names of the above-mentioned facilities in the advertisement/promotional material are subject to confirmation, and such names might be different when the clubhouse facilities are open for use. The Vendor reserves the rights to amend the aforesaid and amend any facilities, design, fees or usage not yet set out, without the need to give prior notice to any Purchaser. The Purchaser must not rely on this advertisement for any use or purpose.
F There will be other completed and/or uncompleted buildings and facilities surrounding the Development and the district and surrounding environment, buildings and facilities might change from time to time. The Vendor does not give any offer, representation, undertaking or warranty whatsoever, whether express or implied, as to the view, environment, structures and facilities in the district or surrounding the Development.
G The Vendor also advises prospective purchasers to conduct an on-site visit for a better understanding of the development site, its surrounding environment and the public facilities nearby.
H This photo does not constitute or should not be construed as any offer, representation, undertaking or warranty, whether express or implied, as to the actual design, layout, partition, specifications, construction, location, features, plan, fittings, finishes, appliances, furniture, decoration, plant, landscaping and other objects of the clubhouse or its surrounding area, facilities, buildings or structures. The Vendor does not give any express or implied undertaking or warranty that all or any part of the content of the renderings is based on the actual height, material, design, use, condition or construction of the clubhouse, and the details of the clubhouse upon completion may be different from the information contained in this advertisement. The Vendor reserves its absolute right to amend and change the design, specifications, features, plan, material and use of the clubhouse/the Development, and other facilities, parts and area, without prior notice to any purchaser. The Purchaser must not rely on this rendering for any use or purpose. Please refer to the sales brochure for details of the Development. The facilities and completion date of the clubhouse, gardens and/or recreational facilities are subject to the final approval of the Buildings Department, the Lands Department and/or other relevant Government departments. The use and opening time of the clubhouse, gardens and recreational facilities are subject to the relevant laws, conditions of land grant, deed of mutual covenant, terms and conditions of the clubhouse rules and the actual site condition. The clubhouse, gardens and/or recreational facilities may not be immediately available for use at the time of handover of the residential properties in the Development. Some of the facilities and/or services may be subject to the consents or licenses from the Government departments, or additional payments may be chargeable to the users.
Name of the Phase of the Development: Phase 1 ("Phase 1") of Wetland Lot No.33 Development ("the Development") (T2A, T2B, T3A, T3B, T5A and T5B, RV10 and RV11, WV1 to WV3 and WV5 to WV9 of the residential development in Phase 1 are called "Wetland Seasons Bay"); Phase 2 ("Phase 2") of the Development (T1A and T1B, RV1 to RV3 and RV5 to RV9 of the residential development in Phase 2 are called "Wetland Seasons Bay")|District: Tin Shui Wai|Name of Street and Street Number of Phase 1 and Phase 2 of the Development: Wetland Park Road|The website address designated by the Vendor for Phase 1 of the Development: www.wetlandseasonsbay.com.hk|The website address designated by the Vendor for Phase 2 of the Development: www.wetlandseasonsbay2.com.hk|Enquiries: (852) 3119 0008
The photographs, images, drawings or sketches shown in this advertisement/ promotional material represent an artist's impression of the development concerned only. They are not drawn to scale and/or may have been edited and processed with computerized imaging techniques. Prospective purchasers should make reference to the sales brochure for details of the development. The Vendor also advises prospective purchasers to conduct an on-site visit for a better understanding of the development site, its surrounding environment and the public facilities nearby. All contents of this advertisement/promotional material do not constitute and shall not be constituted as constituting any offer, representation, undertaking or warranty, whether express or implied.
Vendor: Jet Group Limited|Holding companies of the Vendor: Silver Wind Developments Limited, Time Effort Limited, Sun Hung Kai Properties Limited|Authorized Person for Phase 1 and Phase 2 of the Development: Lai Chi Leung Henry|The firm or corporation of which the Authorized Person for Phase 1 and Phase 2 of the Development is a proprietor, director or employee in his professional capacity: Archiplus International (HK) Limited|Building contractor for Phase 1 and Phase 2 of the Development: Chun Fai Construction Company Limited|The firm of solicitors acting for the owner in relation to the sale of residential properties in Phase 1 and Phase 2 of the Development: Woo Kwan Lee & Lo; Mayer Brown; Vincent T.K. Cheung, Yap & Co.|Authorized institution that has made a loan, or has undertaken to provide finance, for the construction of Phase 1 and Phase 2 of the Development: The Hongkong and Shanghai Banking Corporation Limited|Any other person who has made a loan for the construction of Phase 1 and Phase 2 of the Development: Sun Hung Kai Properties Holding Investment Limited|Prospective purchasers are advised to refer to the sales brochure for any information on Phase 1 and Phase 2 of the Development.|Please refer to the sales brochure for details.|This advertisement is published by the Vendor or by another person with the consent of the Vendor.|Date of Printing: 22 August 2022
